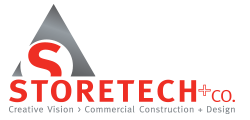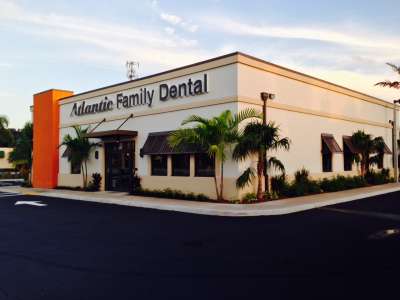Design for Success: Medical and Dental Offices
Medical and dental office build-outs require a team of architects, engineers, and contractors who can provide the foresight, meticulous attention to detail, transparent coordination, and first-rate management that comes from years of experience.
Before starting a medical or dental office design and build, there are many elements that must be carefully planned, designed and built based on current and projected future needs.
Key Design and Build Considerations
|
|
Functional Layout: Medical and Dental Offices
Once the above elements are determined, the interior functional layout is created. The layout will include size and locations of treatment rooms as well as the digital imaging, reception, sterilization, business office, and other administrative spaces.
Interior Trends: Medical and Dental Offices
Technology plays an increasingly prominent role in medical and dental offices. Integrated in both the clinical and administration areas, advanced imaging systems, electronic records, and digital radiograph are becoming the standard.
Warm, inviting and relaxing reception areas as well as a serene, high-end spa-like environments are attractive trends in medical and dental offices.
Lighting is another important building block for clinical rooms. With proper ambient lighting, the clinician will have a better view of the patient, avoiding shadows.
In addition, medical and dental offices typically require specialized flooring, ceiling and walls for optimal design, comfort, and safety.
Finding the Right Contractor: Medical and Dental Offices
Along with the design and building requirements, there are several safety issues that your contractor must address. The right contractor should have a deep knowledge of the unique power, gas, water, air, nitrous and vacuum lines necessary for medical and dental offices.
In addition, the architects and builders must understand the requirements for digital imaging or X-ray spaces as well as well as storage requirements for special materials. Builders lacking experience with medical and dental office construction may unknowingly run into safety problems, time delays and increased project costs.
It is essential that your contractor be well-versed in permits, ADA accessibility, plumbing, medical and dental-specific requirements to ensure your project is completed on time and on budget.
StoreTech+co
Partnering with StoreTech+co means that you will be working with a general contractor, a dedicated on-site superintendent and professional project manager, as well as a team with direct medical and dental design and build experience. Over the past 30+ years, StoreTech+co has used the proven “SMART" process to successfully complete over 20 medical and dental office locations throughout Florida. The SMART process encompasses 3 phases: Phase 1: Design & Architectural Process, Phase 2: Permitting & Bidding, and Phase 3: Building & Fixtures. Check out a few of our recent projects here.
STORETECH+CO
561-272-4655
StoreTech+co.com
Quality Service. On Time and On Budget.
StoreTech+co is committed to designing, building and bringing your new
medical and dental office ideas to reality.



